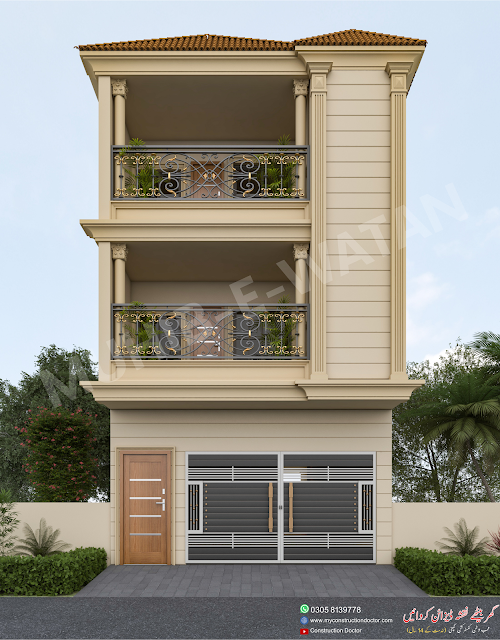3D Front Elevation
Ground Floor Plan
First Floor Plan
Second Floor Plan
Plot Size : 20x60
Client : Muhammad Usman
Project Location : Raiwind
Description :
Agar Ap Ici Naqsha Ki Mukamal Working File Lena Chahty Han To Muhib-E-Watan Construction Company K WhatsApp Number Per Rabta Kren +923058139778 Ic File Ki Price Just Rs.4,000/- Rupees Ha Aur Ic File Mein Daraj Zail Drawigns Mojud Han
- Ground Floor Plan (With Dimensions)
- First Floor Plan (With Dimensions)
- Mumttee Floor Plan (With Dimensions)
- 3D Front Elevation ( 2 Views With High Resolutions)
- 2D Elevation ( With Dimensions)
- Center Line Plan
- Excavation Details
- Foundation Section
- D.P.C Plan
- Ground Floor Working
- First Floor Working
- Mumtty Floor Working
- Ground Floor Furniture (2D)
- First Floor Furniture (2D)
- Mumttee Floor Furniture (2D)
- Door & Windows Schedule
- Ground Floor Electrical
- First Floor Electrical
- Mumttee Floor Electrical
- Electrical Symbols
- Ground Floor Sewerage
- First Floor Sewerage
- Mumttee Floor Sewerage
Note :
Agr Aap Apne Matluba Size K Sath Apni Marzi K Mutabiq Naqsha Design Krwana Chahty Han To Muhib-E-Watan Construction Company K Number Per Rabta Kren Hmary Rates Munasib Or Kam Professional Level Py Kiya Jata Hai.
Muhib-E-Watan Construction Company
Address :
Gate #1 Office #30A B.H.S Bata Pur Lahore
Mobile & WhatsApp :
.png)








ایک تبصرہ شائع کریں
Please do not enter any spam link in the comment box.